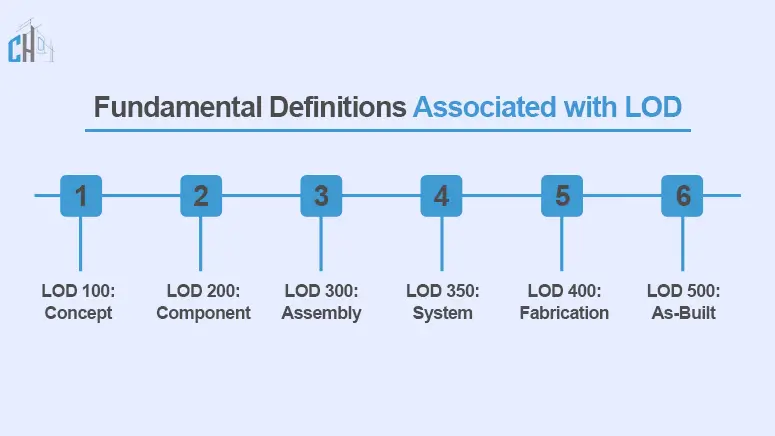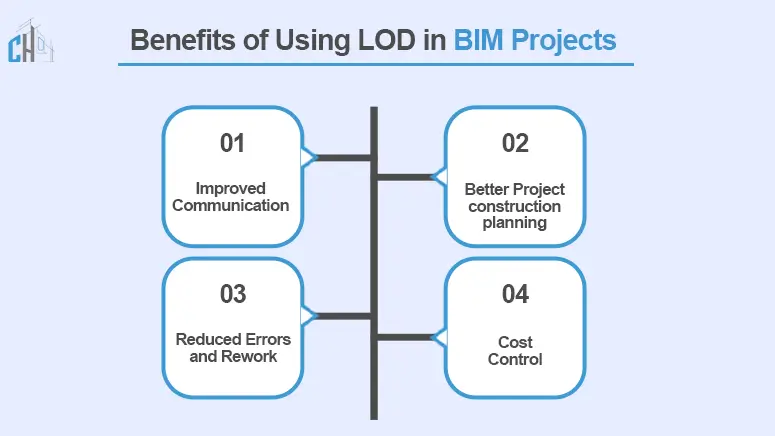
Chudasama outsourcing provides BIM models from design to construction at different level of development or level of details ranging from LOD 100, 200, 300, 350, 400 to 500. Our skilled team ensures seamless integration of detailed information to meet project needs, helping you streamline workflows and achieve exceptional results in architectural, engineering, and construction projects.
Level of Development (LOD) in BIM: Everything You Need to Know 2025
LOD in Building Information Modeling (BIM) refers to the amount of detail and discernment related to the elements of the model at different stages of a project lifecycle. It makes communication clear and straightforward among stakeholders, eases workflows, and facilitates sound decision-making throughout the entire process — from design process through construction and beyond.
BIM has revolutionized collaboration between stakeholders and project outcomes in architecture, engineering and construction firms. Nonetheless, central to the effective implementation of BIM is a key tenet that makes certain precision and pairings throughout the project’s lifecycle—the Level of Development (LOD).
A simple search about LOD 100/LOD 500 terms can send anyone into a tizzy, and if you are one of those folks, then fret not because this LOD Guide is all you will ever need.
In this article, you will find out what LOD in BIM means, how it differs from Level of Detail, why it is important, what LOD specifications are, and how to apply them to your projects.
What is the LOD Level of Development in BIM?
LOD, or Level of Development, is a standardization in BIM that helps define how much information and detail a model contains at different stages of a project. LOD defines the contents and reliability of information contained in a 3D model, from conceptual design to construction drawing to as-built.
Standardizing the information found in BIM digital models ensures that each construction team member knows what information exists and how reliable it is at a certain level of development.
Why is LOD Important?
While LOD and Level of Detail and Level of Development sound similar at first glance, they are not. LOD is the degree of graphical representation & non-geometrical information a BIM model can contain.
Whereas the Level of Development addresses the information’s visual granularity, the Level of development specifications also attains the resilience of project data that isn’t graphical.
LOD should be regarded as the level of confidence we can assign to the information presented, not only the level of sophistication of the visual.
Fundamental Definitions Associated with LOD
Currently, Five levels of development are delineated by the American Institute of Architects (AIA). LOD specifies the design planning needs at all stages and the framework of what AIA considers its needs.
The LOD is usually divided into standard categories, which help achieve standardization across one project and multiple projects. These categories enable project stakeholders to discuss a model’s contents and reliability at the various stages of design a project. Some of the common classifications of LOD are as follows:

LOD 100: Concept
LOD 100 — Models contain conceptual information. Perhaps you can define the massing and plan of a building systems. But they tend not to have fine detail, like dimensions or materials.
Example of Use Case: Early stage feasibility studies or concept design team.
LOD 200: Component
Compared to the last LOD this one introduces some details to the model. The approximated shapes, sizes, and locations of the various elements were now defined, but all of this was still tentative.
Schematic design: schematic design phases Determine overall layout and scale.
LOD 300: Assembly
But a model will be more accurate in reference with LOD 300. Drawer by drawer, nail by nail, it lists dimensions, locations, and quantities.
Use Case — Construction documentation and inter-discipline coordination on a project.
LOD 350: System
LOD 350 expands on the model to include Detailed design connections between systems in a building assemblies. It also provides coordination data such as intersections between walls and pipes.
Example: Clash detection and advanced coordination from system to system.
LOD 400: Fabrication
At LOD 400, every part of the model is specified for manufacturing or assembly. At this level, dimensions and materials have been resolved, and assembly details are complete, so this is the level of accuracy prep before construction industry.
Application of use: Prefab for its construction phases
LOD 500: As-Built
LOD 500 is the last level, meaning the as-made condition. Each element in the model represents a real physical object, including precise locations on site, their dimensions, and the materials used in construction documents.
Use Case — Facility management & maintenance after construction
Benefits of Using LOD in BIM Projects
When implemented correctly in projects that utilize BIM, building information model, LOD standards has multiple benefits that create smarter workflows that lead to better results.

Improved Communication
Making sure everyone understands what information is available at each stage removes confusion and misinterpretation. This kind of Esperanto steadies the ship for teams — Level of Development.
Better Project construction planning
LOD allows for better scaling of resources and workforce. Having a clear picture of the model’s stage of development where it is benefiting being an active stakeholder helps to create an accurate timeline for the project.
Reduced Errors and Rework
By specifying and standardizing details early on, LOD mitigates issues that arise from inconsistent or inaccurate information. This reduces costly mistakes and time-consuming rework during construction.
Cost Control
Construction Project Cost Overruns Cost overruns are some of the most common challenges in construction projects. LOD reduces the effort in budgeting by way of right quantity take-offs and better cost estimation
Implementing LOD in Your Projects
The battle is half won knowing what is LOD and its standardized specification. What follow are the real-life actions of LOD to be practiced within your BIM workflows.
Define LOD Requirements
Begin by clarifying what LOD is required for each stage of your project. It may still be worth using the same BIM LOD so that everyone is on the same page.
Create a BIM Execution Plan
Develop a BIM execution plan (BEP) that defines the process for meeting LOD deliverables as the project progresses. The BEP provides your team with a roadmap.
Train Your Team
Everyone on your team needs to understand LOD and what it means as it relates to your work. Training sessions, workshops, and hands-on tutorials are some great ways to do this.
Use the Right Tools
Tools like Autodesk Revit, SketchUp, or Navisworks help integrate LOD as digital tools and software. Make sure you are using strong platforms to take on your BIM LOD needs.
Start Leveraging LOD
Level of Development (LOD) is more than a technical manner of speaking in BIM it is a success framework. LOD ensures great projects by bringing teams together, decreasing processes and eliminating expensive reworks.
Now is the most appropriate time for LOD to be embedded within process. Regardless if you have a plan for improving communication, control costs, or project outcome. The solutions proposed below will get you started.
Take your first step today. To use BIM Modeling Services BIM Standards effectively to contribute to project success, partner with professionals like Chudasama Outsourcing.




