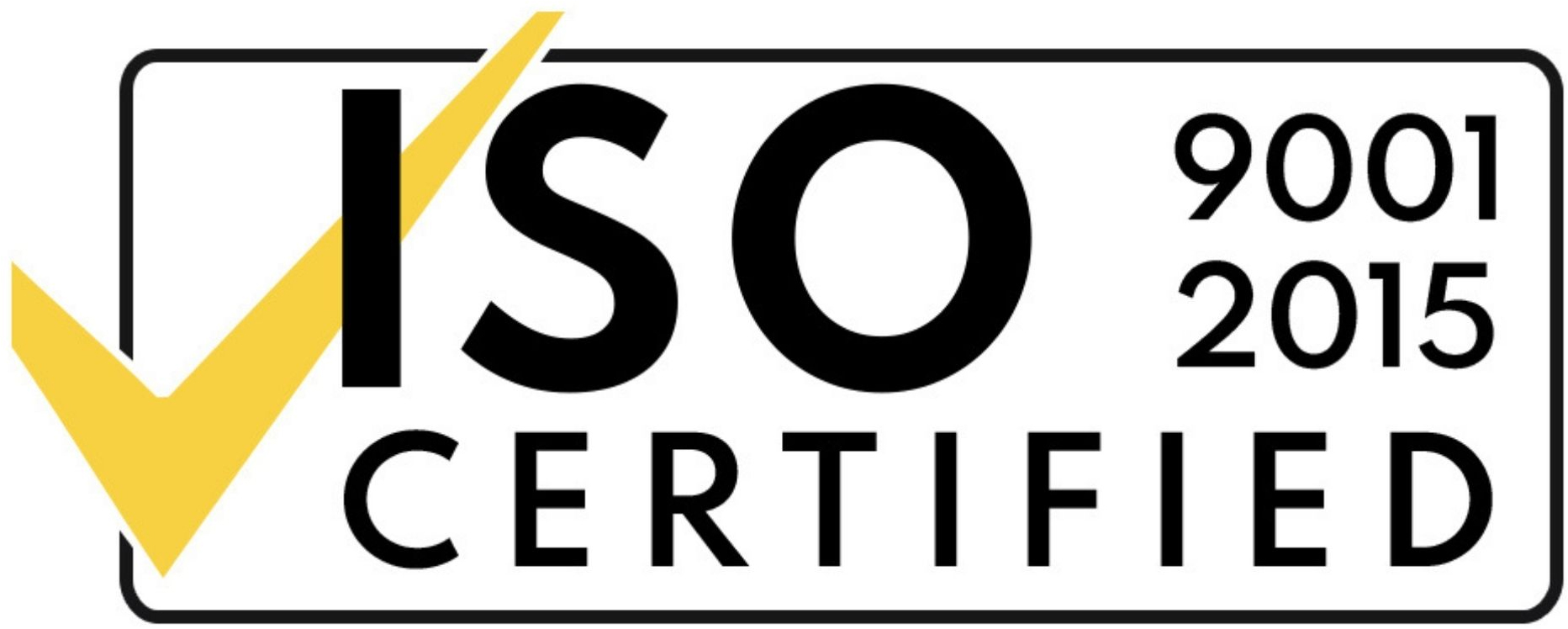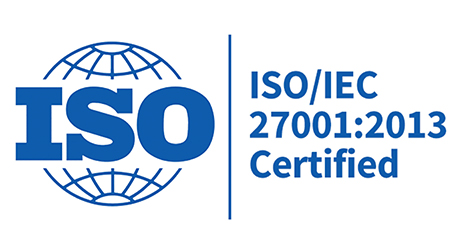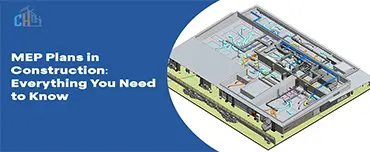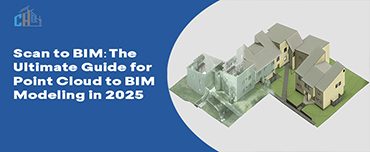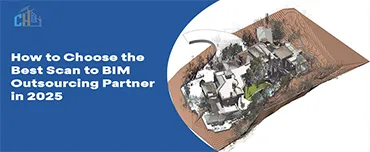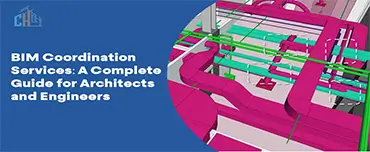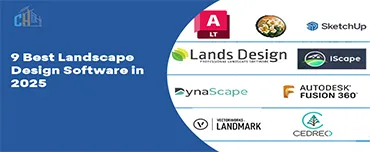Convert PDF to Revit BIM for Child Care and Medical Centre Projects in Australia
- Home
- Convert PDF to Revit BIM for Child Care and Medical Centre Projects in Australia
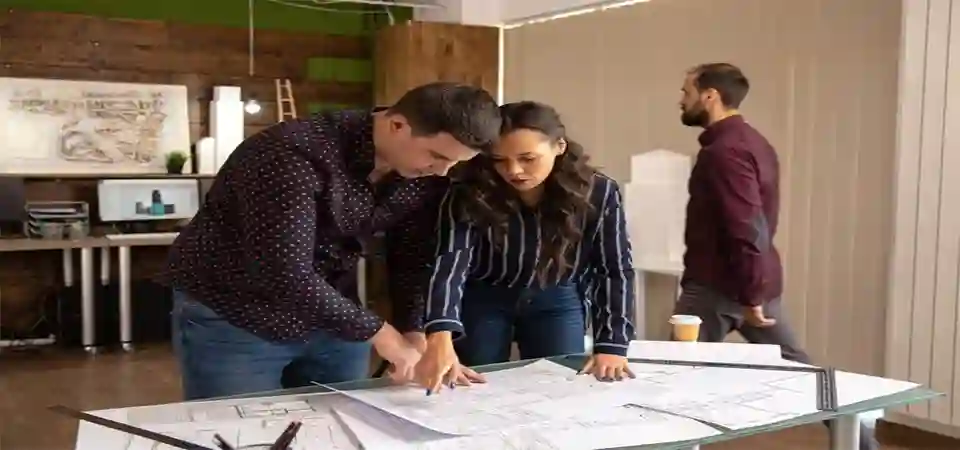
Project Name
Child Care and Medical Centre
Area
8986 square feet
Trades Covered
Architectural
Resources
3 BIM Experts
Software Used
Revit 2023
Time Duration
5 Days
Scope of Work
PDF to BIM
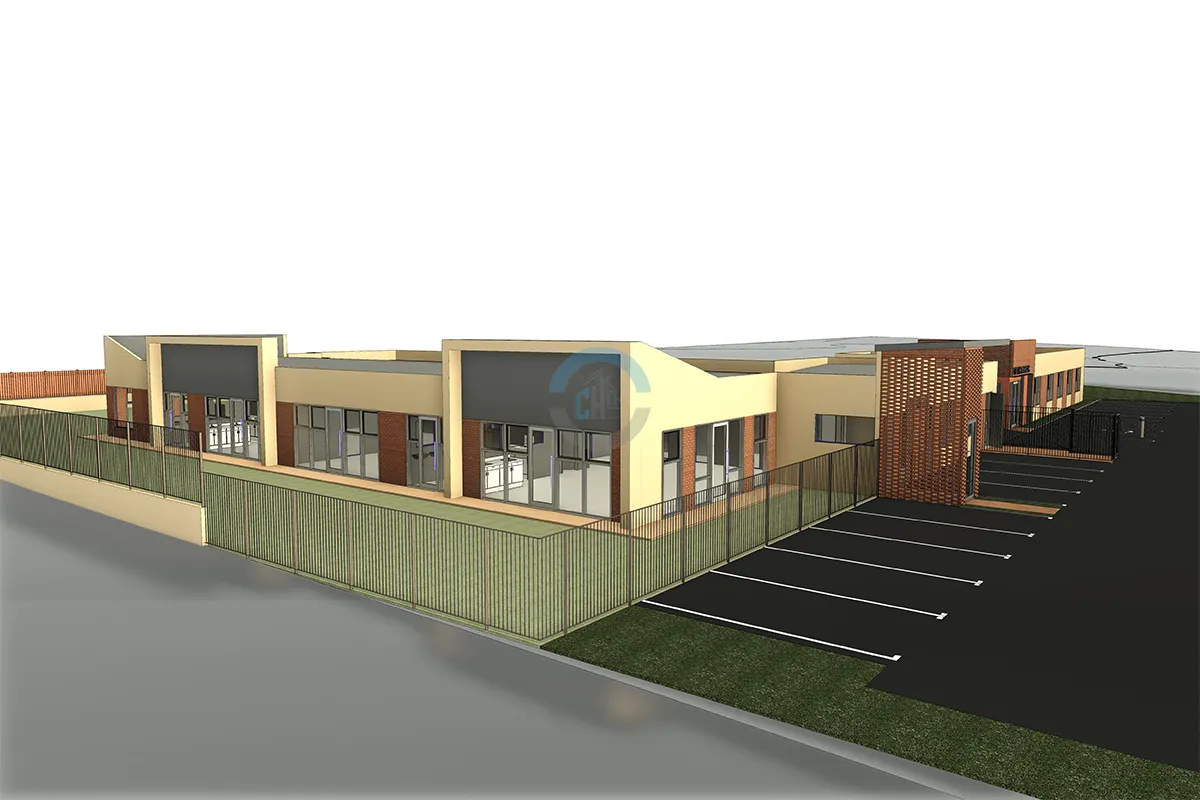
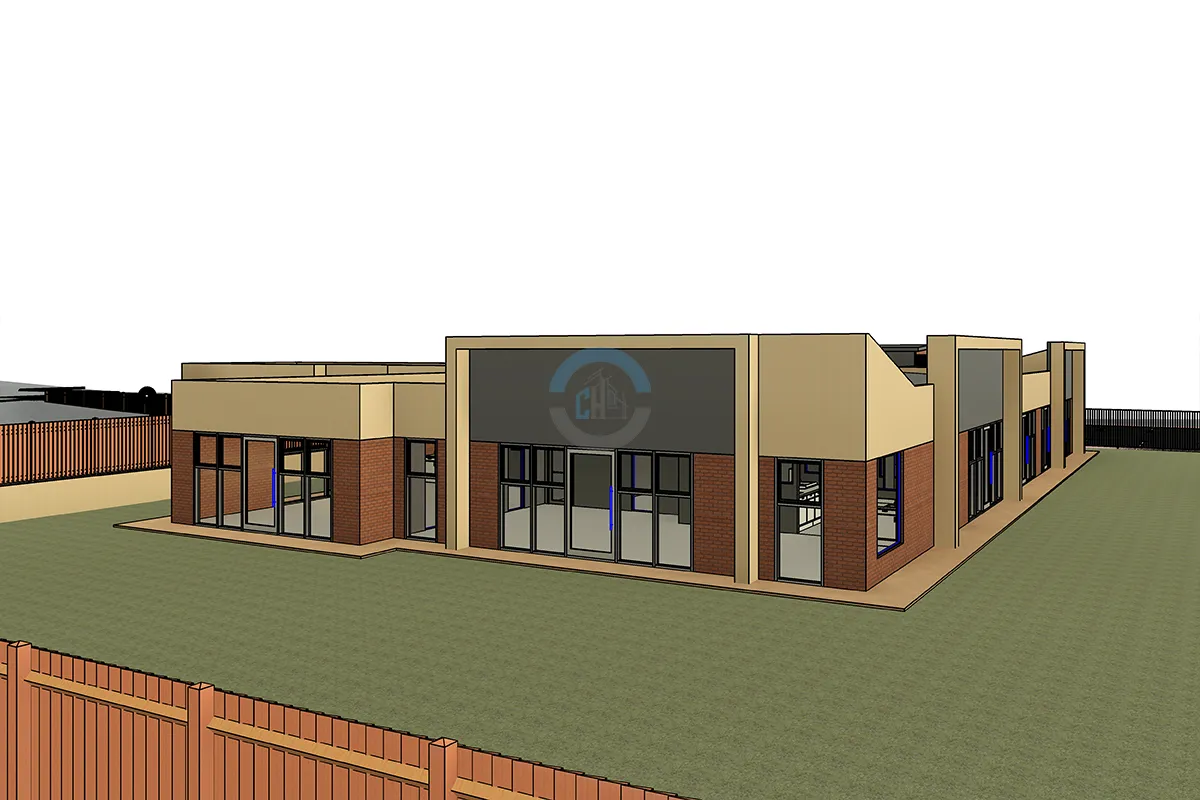
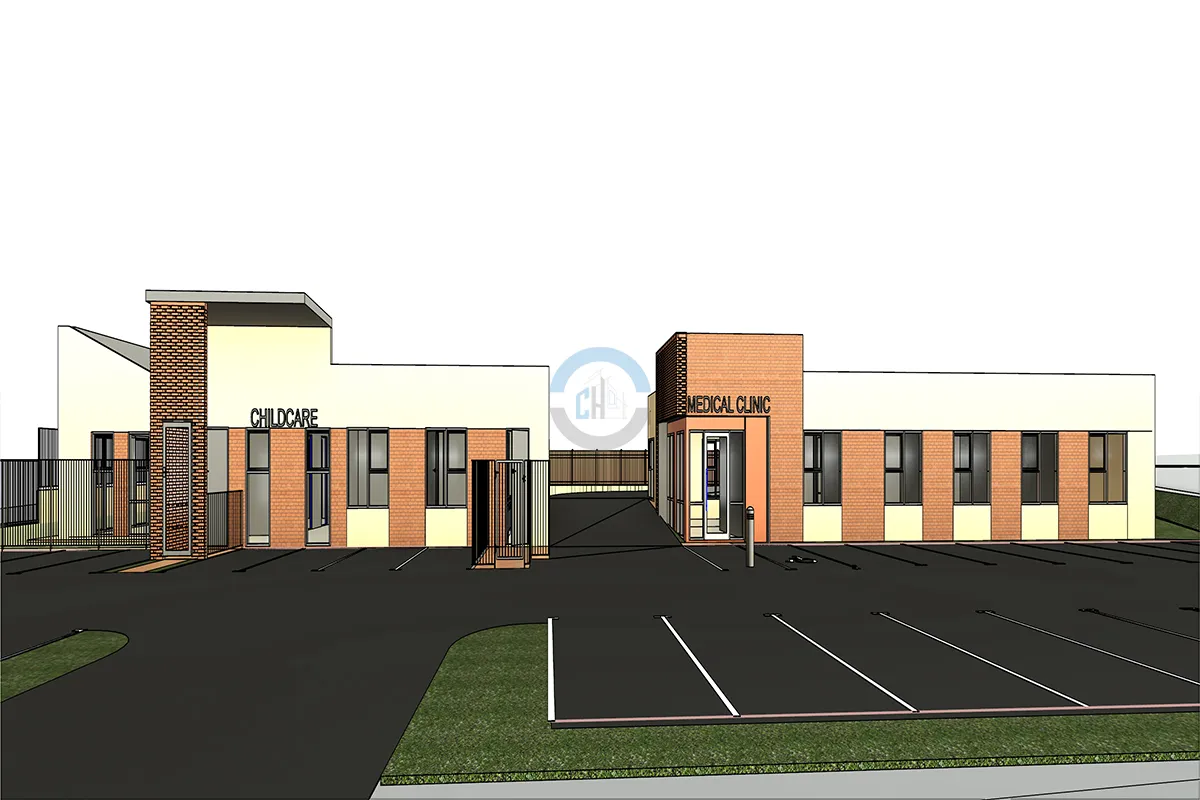
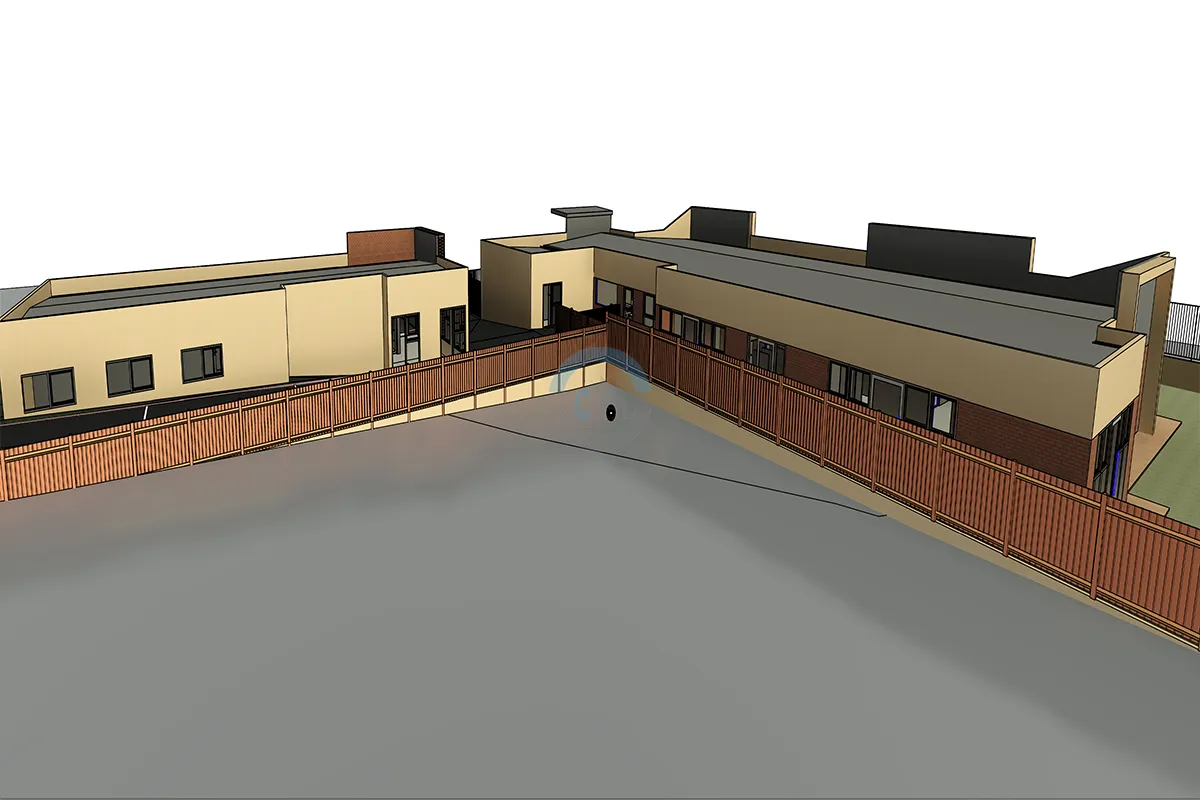
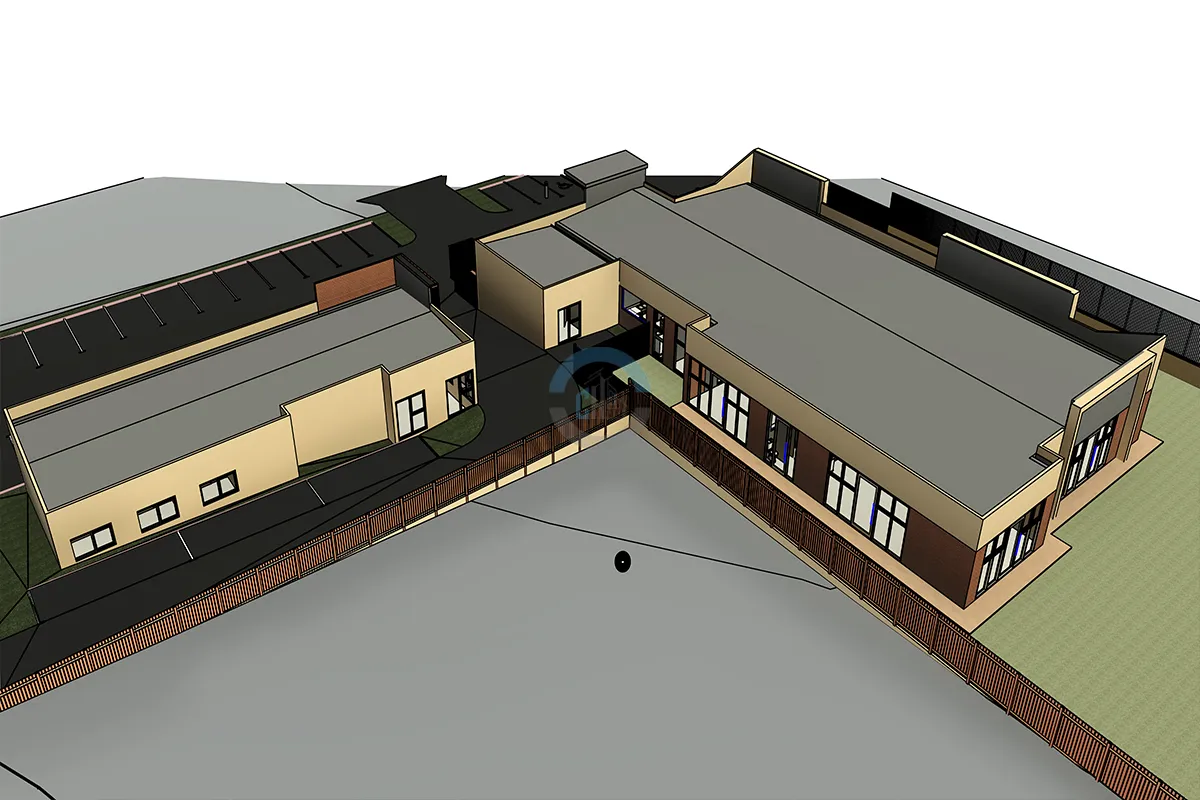
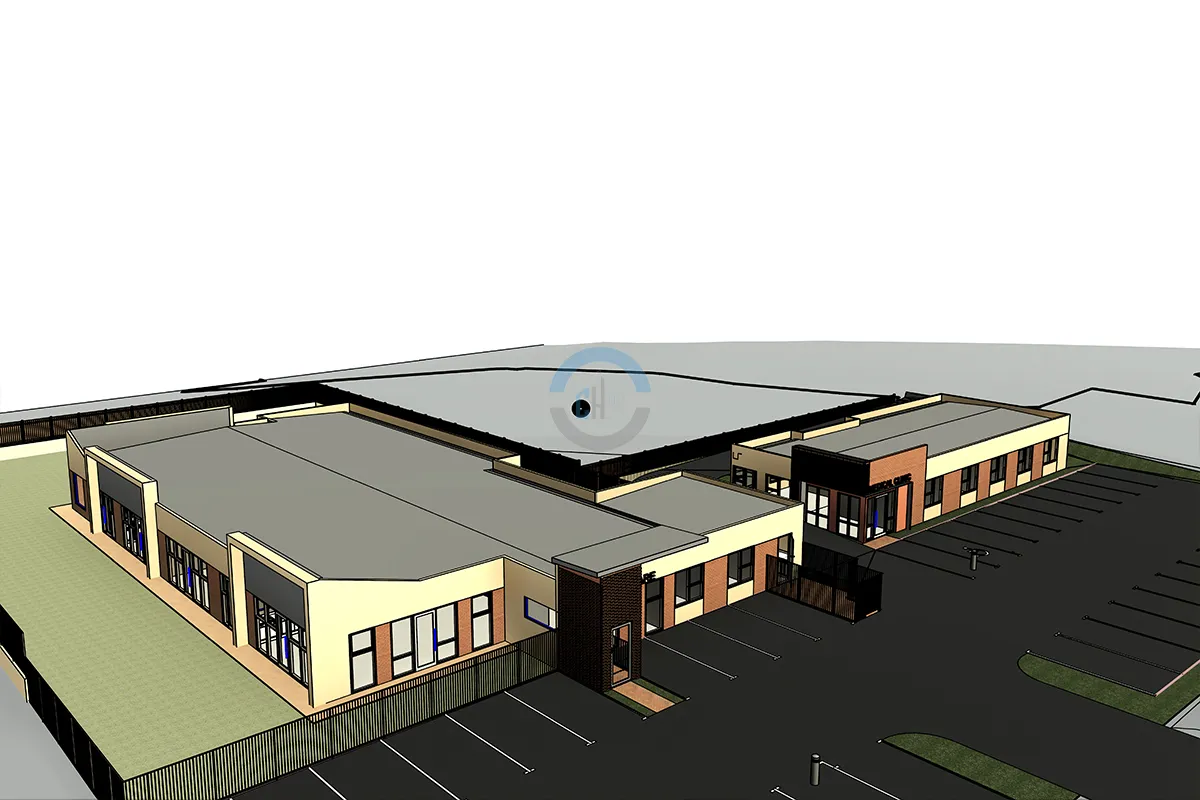
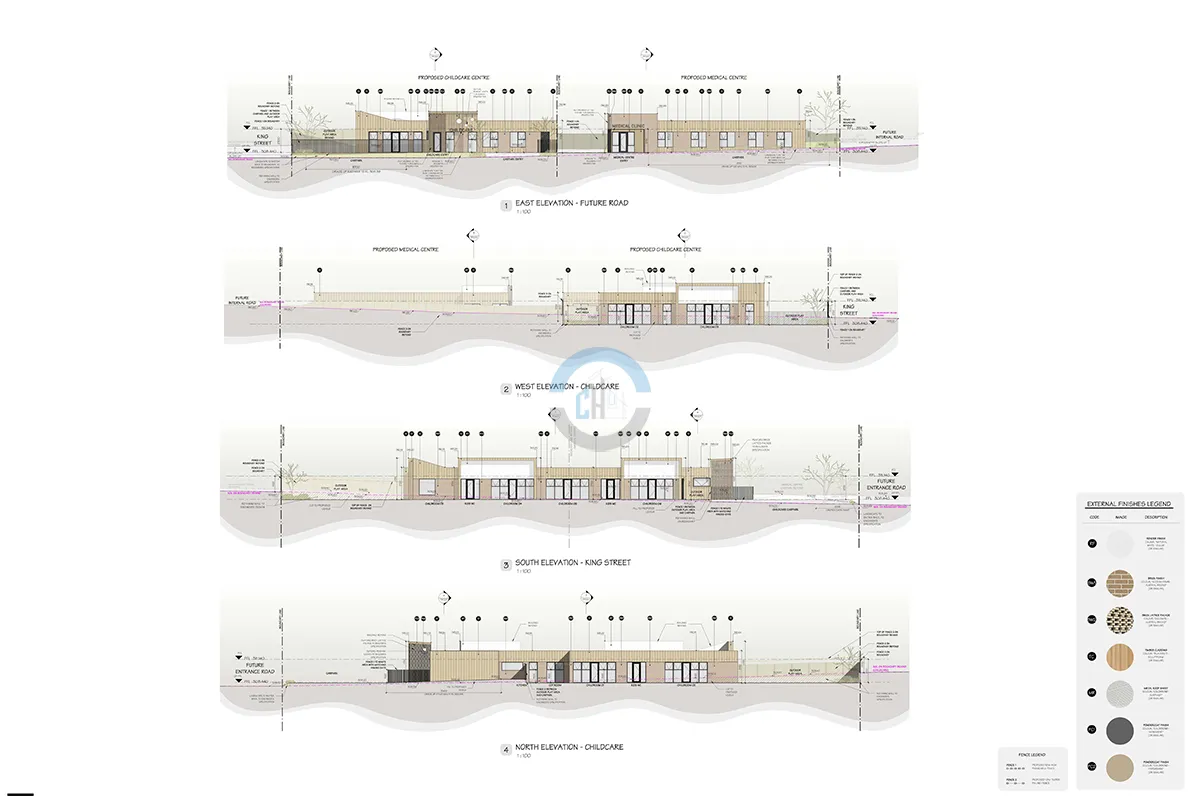
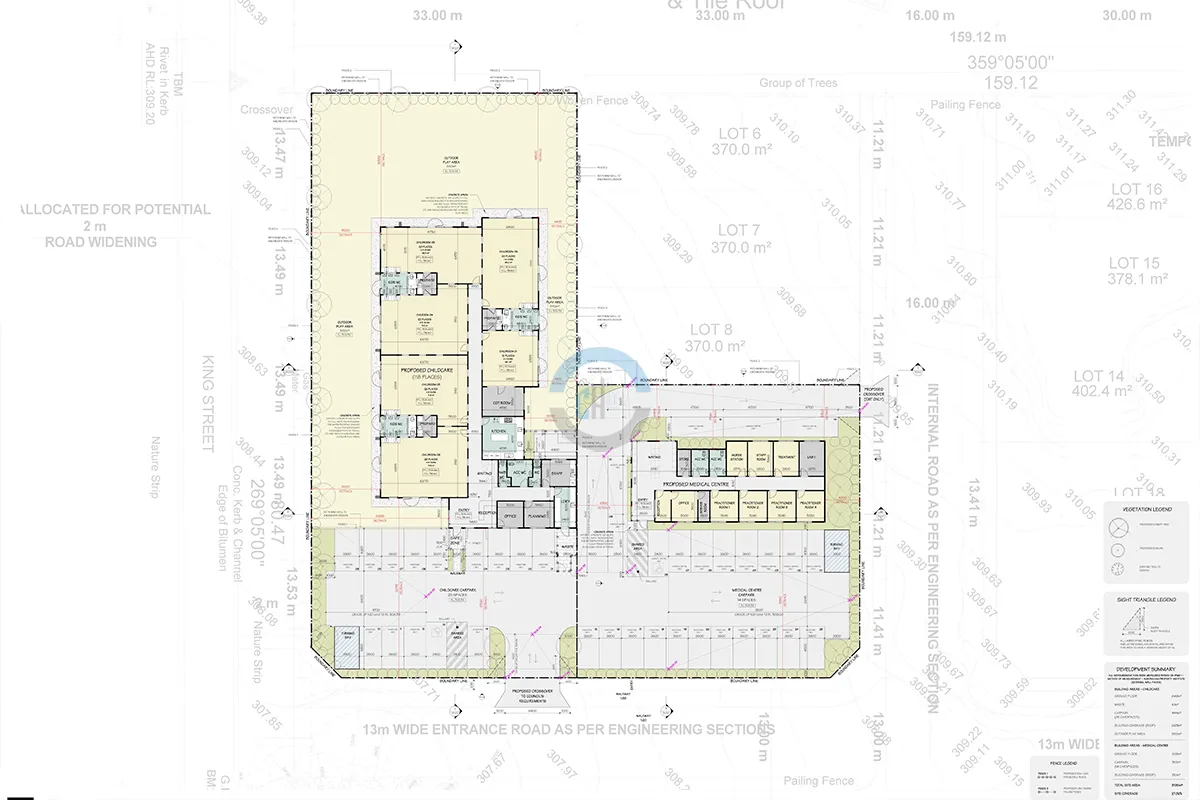
Trusted By 1600+ Happy Clients, Including Fortune Companies


















About Project
The Child Care and Medical Centre is a mixed-use facility with a child care and a medical clinic. Modern design with a focus on accessibility and functionality. Brick and steel structure with large windows for natural light. Child care rooms, medical consulting areas, admin offices and staff/visitor areas.
This was an AUS project. Modelled using PLUS CD set and for new build. All inputs for the project were considered. A 3D model was created after elevation. Challenges were identified by looking at elevation, sections, and the completed 3D model.
Project Challenges
Results
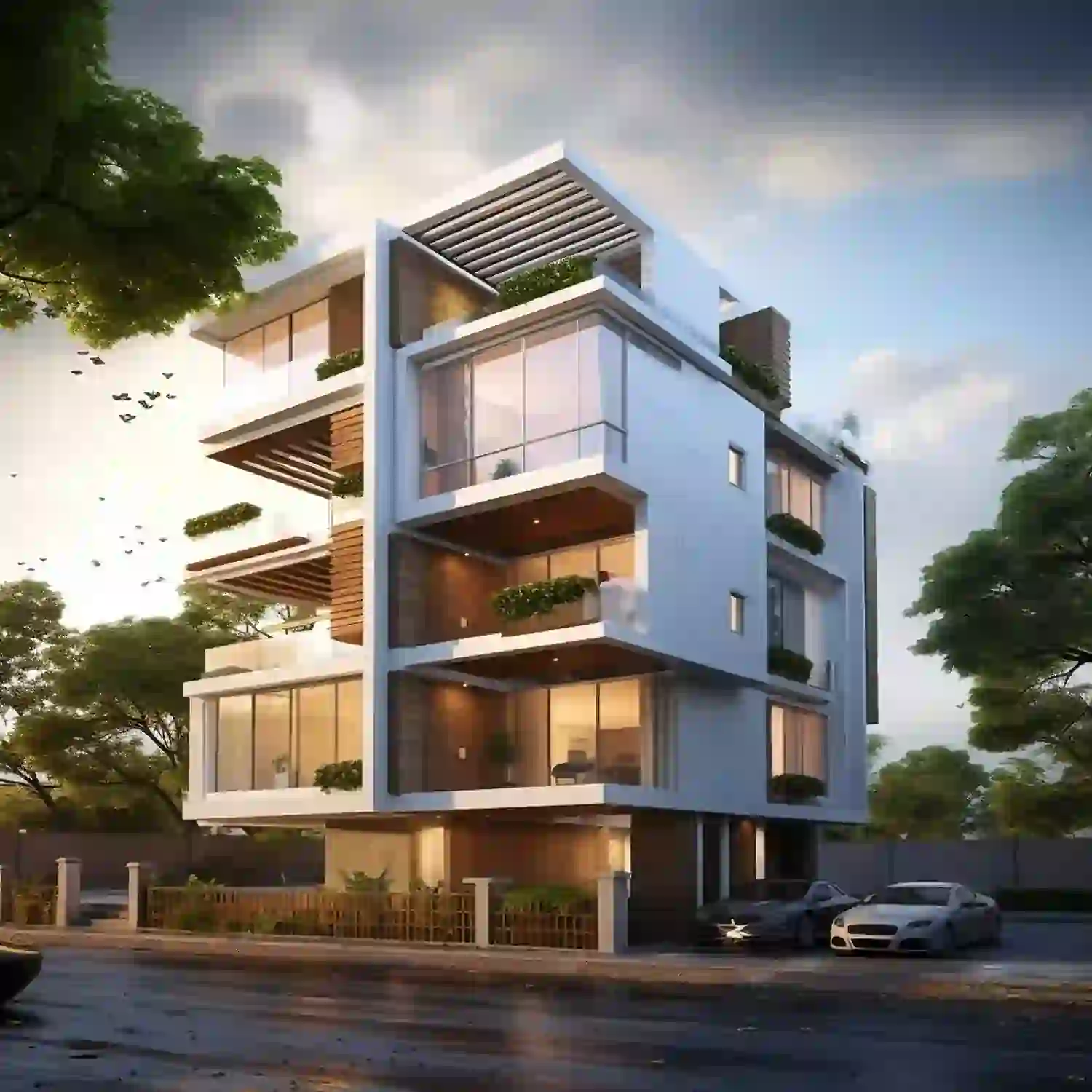
Facts and Figures
Years of experience
In-house skilled talent
Projects delivered successfully
Client satisfaction
Our Clients
Awards, accolades, recognition, received by Chudasama Outsourcing
Case study: Our Portfolio of Success
On demand White Label Solution
We celebrate the opportunity each project brings and leverage our 30+ years of experience to deliver customized construction solutions. Flexibility is essential in today’s world, and every project is unique.
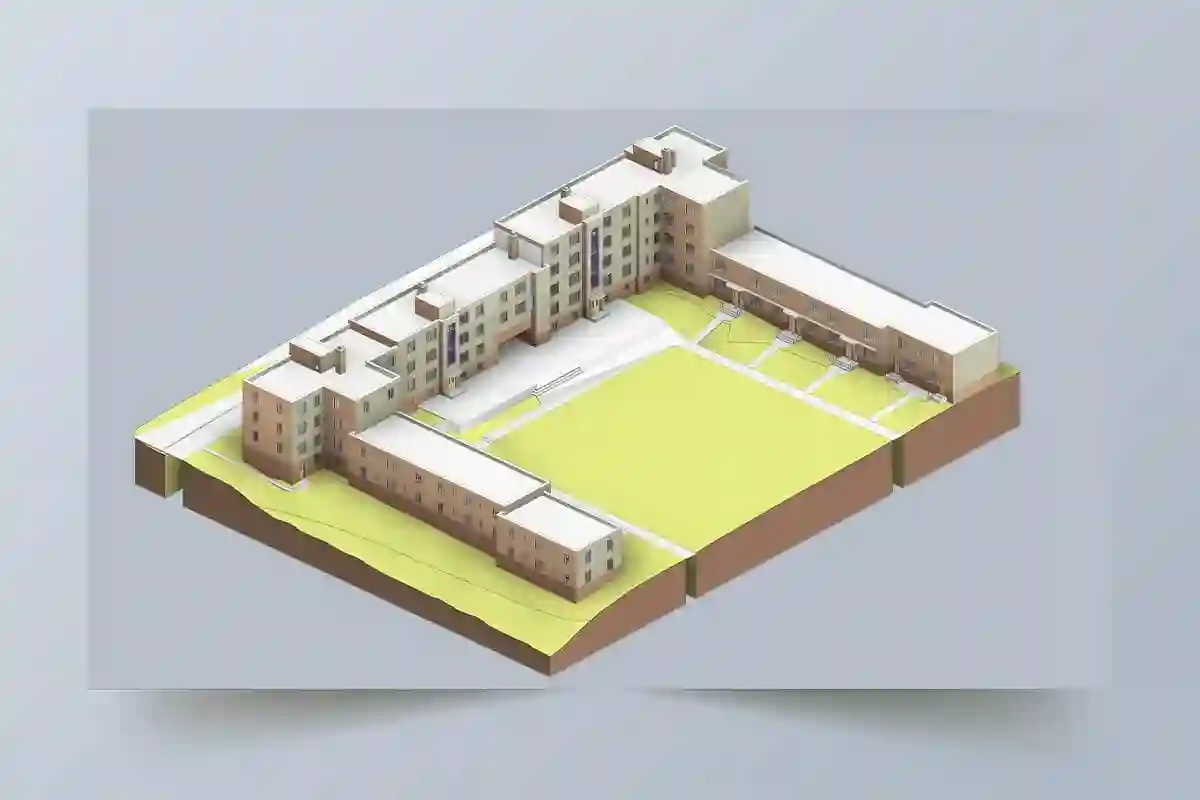
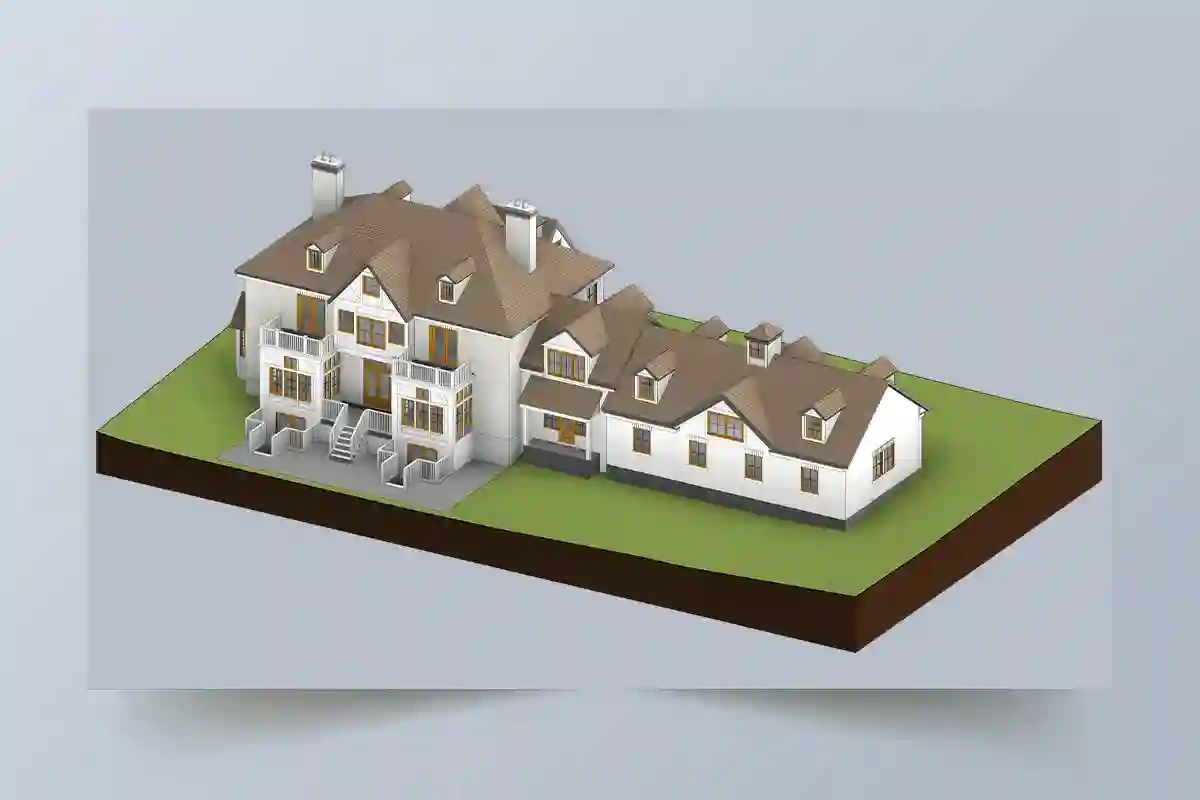
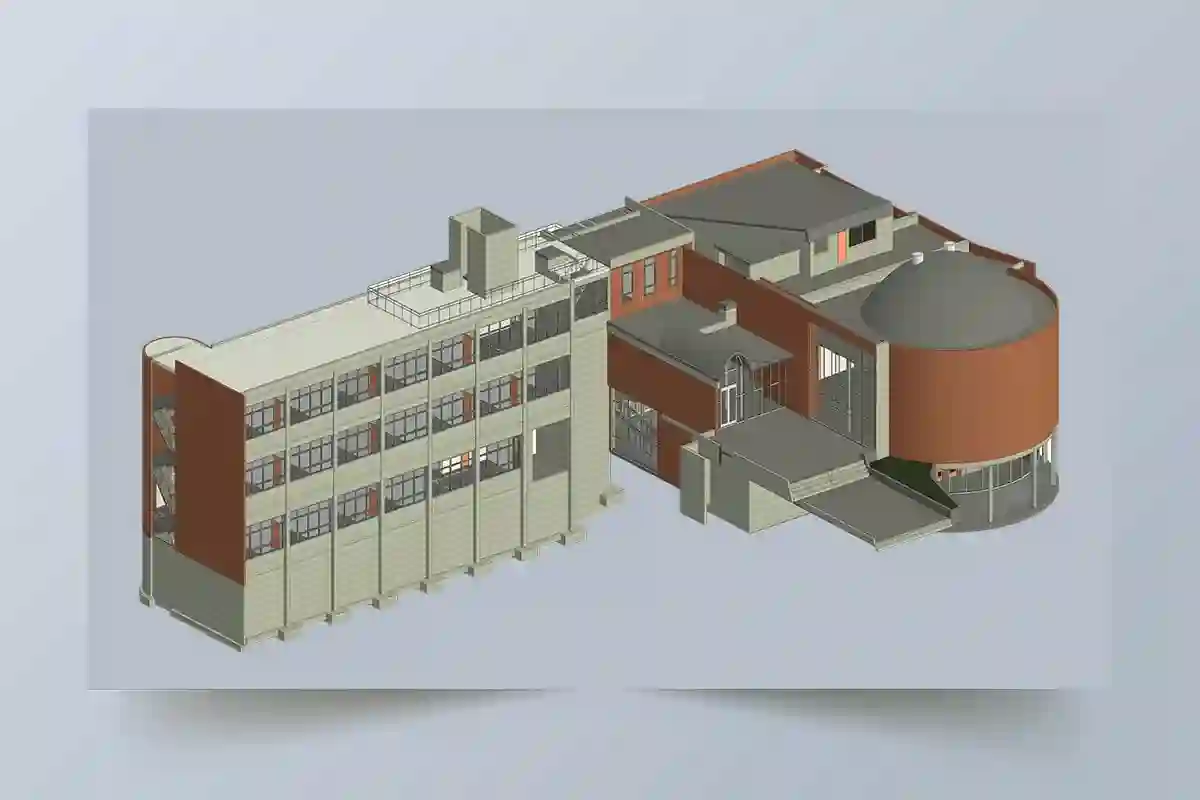
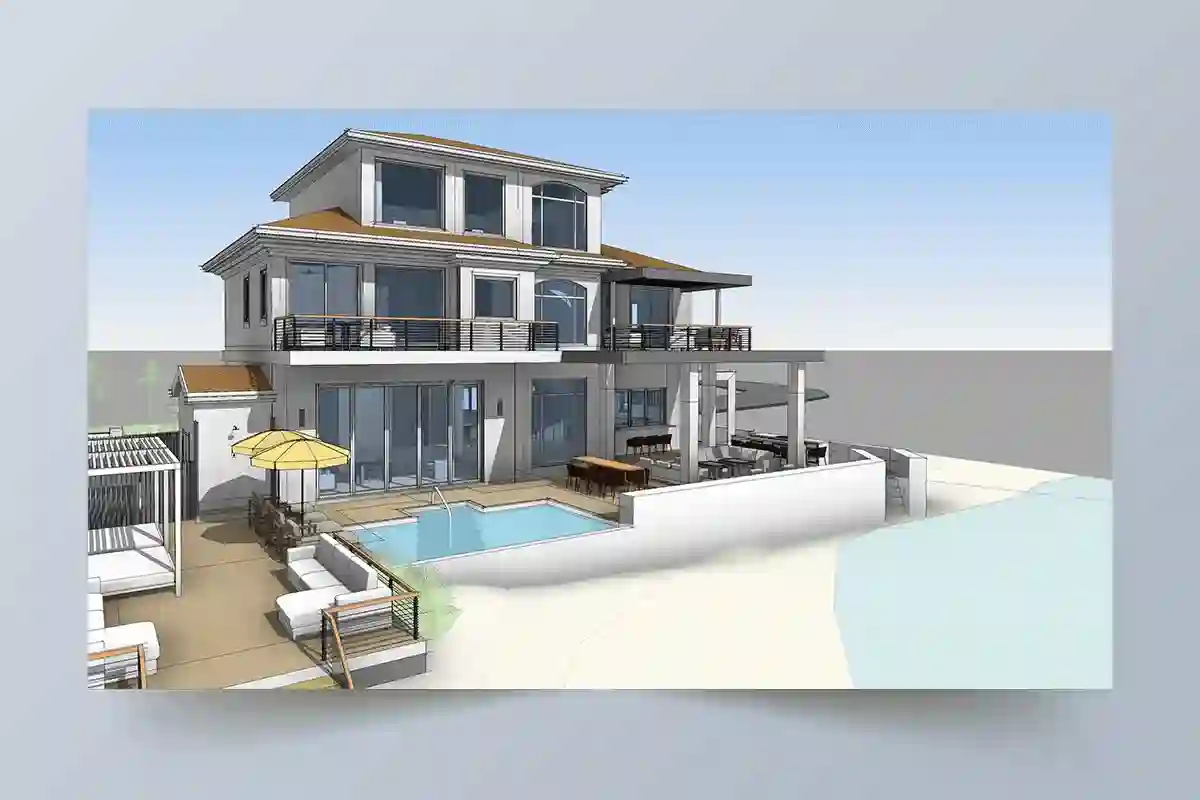
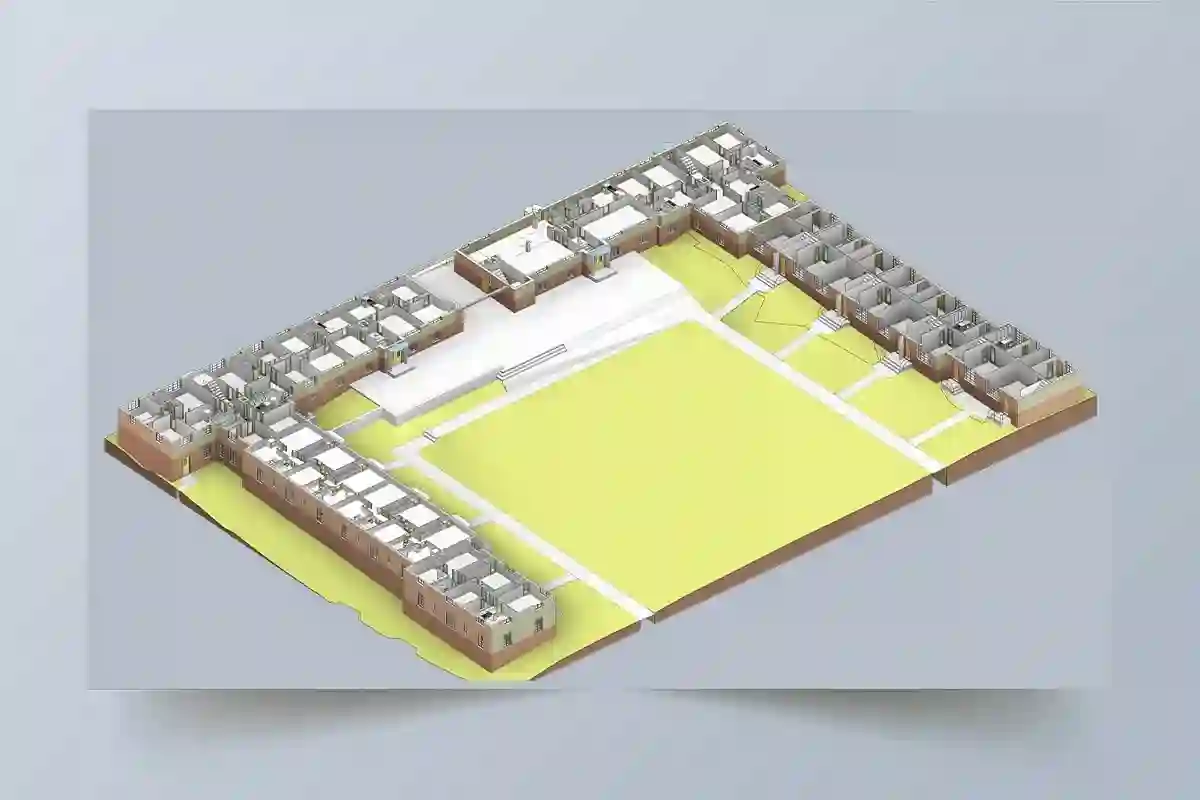
Articles & Blog Posts
Bring to the table win-win survival strategies to ensure proactive domination. At the end of the day, going forward, a new normal that has evolved from generation .
MEP Plans in Construction: Everything You Need to Know 2025
Onshore, Offshore, or Nearshore: Which Outsourcing Model is Right for You?
Scan to BIM: The Ultimate Guide for Point Cloud to BIM Modeling in 2025
How to Choose the Best Scan to BIM Outsourcing Partner in 2025
BIM Coordination Services: A Complete Guide for Architects and Engineers
9 Best Landscape Design Software in 2025
For Project Discussion
10+
Years of experience
180+
In-house skilled talent
750+
Projects delivered successfully
92%
Client Satisfaction Rate




