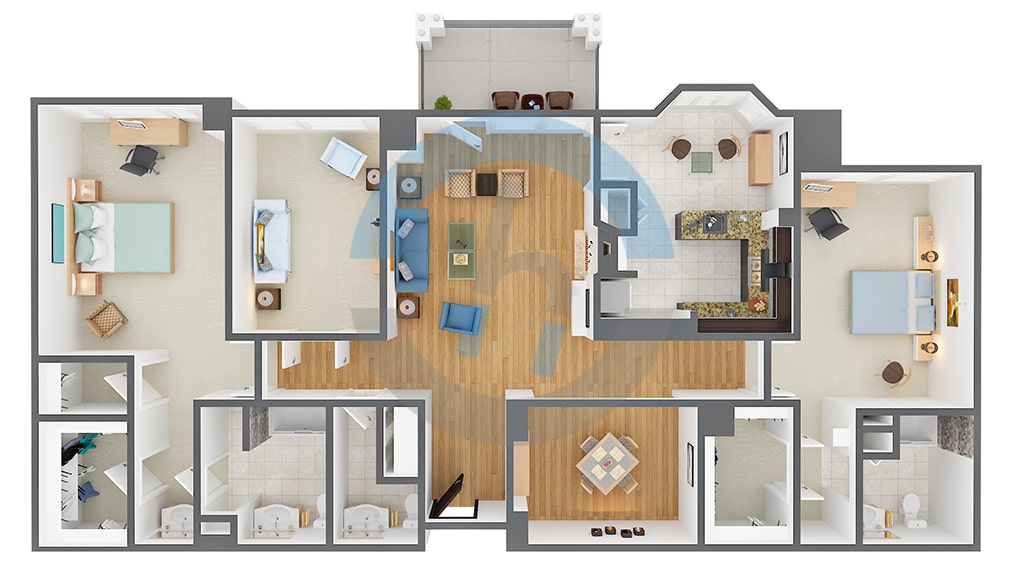Increase the Level of Visualization through Floor plan 3D Rendering Services
Floor plan rendering is very much important for giving an in-depth insight into space. This lets the buyers have a realistic look at the flat they are buying. A 2D or 3D can help the users to portray their ideas with the help of a set of images. These are the technical drawings of a space that gives out the elementary details of each component that occupies the area.
Floor plan 3D Rendering Services allow the creation of the entire layout consisting of the furniture of each room, drawn according to the measurements and scale. With the rendered graphics the conceptual phase of designing is met effortlessly and the scope for progress is made. This also facilitates better communication amongst the stakeholders.

The technical drawings need to be done right to communicate the required details in a presentable way. Taking this idea ahead, we create rendered images of the floor plan to help our clients go through a realistic visual journey. We use the right tools and expertise to make it happen effectively.
We carry multiple rechecks and revisions of the final images. This ensures that our quality is maintained throughout. Our 3D Rendering Services have been very useful for the project owners. This has made brochures of the projects and has sealed many deals over time.
We are constantly working on bringing higher quality to the table and outsourcing rendered services from us will only mean an increase in quality. We guarantee that our services will help you get a far-fetched insight into the building space.
Why choose us?
- Better design scope
- In time delivery
- Skilled in-house employees
- Years of experience




