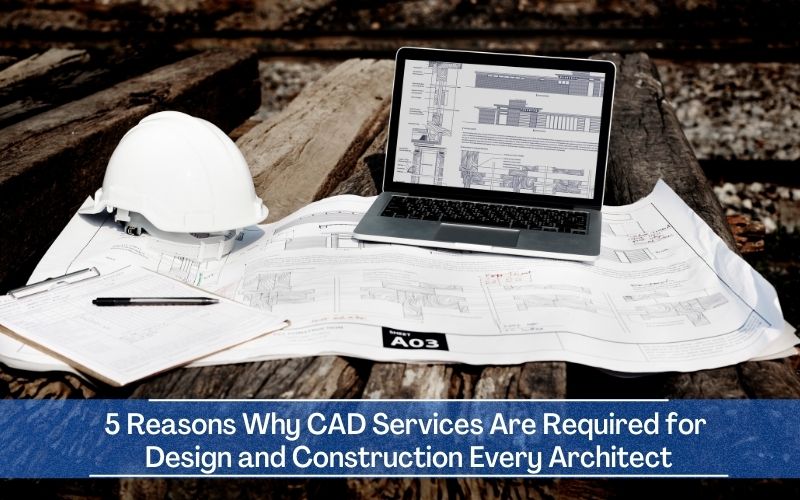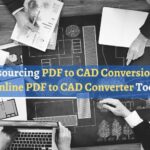.In recent years, the use of CAD Services has dramatically transformed the AEC sectors. In a large amount of computer technology, the progress of semiconductors and microprocessors CAD demonstrated its ability to lead the whole industry by automating drawing.
CAD Drafting Services help with the 3D Modeling, computerized design, printing, and drawing of engineering elements and meetings. Using the latest software, CAD Drafting assists in the optimization, creation, and modification of a design.
Moreover, Autodesk AutoCAD most extensively used CAD drafting software. This program helps to increase overall project productivity by improving design quality and providing an explicit picture of projects for better cooperation between designers.
For example, a real estate company wants to participate in a major project tender. And for demonstration, the arrangement time is rather short.
If you rely on a manual method to convince your client then it is not a smart method for quality output and meeting deadlines. Ultimately, employing an Architectural CAD Drafting Service will assist you in successfully and speedy dealing with concerning scenarios.
As a result, selecting the best outsourcing agency to get CAD Drawings and Drafting Services is important for creating accurate and high-quality design and building plans, which is the first step in the process. Additionally, using CAD Outsourcing Services reduces the chances of mistakes and makes the whole process simple for architects, engineers, and designers.
Top 5 Benefits of CAD Services
There are a lot of benefits you will get with CAD Drafting in autocad Servies. Check out the 5 reasons for architects using CAD Services in design and construction.
Better Quality and Accuracy:
CAD software gives excellent technological tools for design experts to use in the creation and study of a suggested design.
These technologies also aid in the creation of highly accurate designs, such as Shop Drawings, and the risk of mistakes is significantly reduced as compared to manual sketching. Better accuracy means better designs and better designs lead to faster production. Manual design not only takes a longer time but also causes mistakes, which delays the overall process.
Easily Share and Store Data:
All of the CAD-created plans and drawings can be readily saved and kept for future use as a reference. If necessary, these saved drawings can be edited and printed at any time. Some of the drawing’s elements can be standardized for future use.
CAD designs, unlike hand sketches, require less storage space and may be saved to a hard disc, cloud, or USB pen drive, as well as shared rapidly.
Faster Modification and Recreation:
When matched to traditional blueprints, developing a digital layout with CAD offers various benefits. With all accessible tools, it is simple to modify the CAD drawings. While using a manual method with paper and pencil, correcting any errors is far faster in CAD.
Previously, draftsmen would take many days to produce a drawing by hand, and recreating the picture indicated you need to start again from scratch. However, you can quickly copy the drawing and generate as many copies as you need using CAD drafting.
3D CAD Modeling Capability:
CAD has the ability to turn a concept into a visual drawing in a couple of minutes. With a preliminary draught, anyone can use CAD software to produce something. Manually creating 3D CAD models is a challenging and time-consuming task.
There are many powerful tools available in 3D Modeling Services applications for quickly making 3D models. CAD models are related logically, which means that you cannot develop a CAD model that is not practical.
Building Information Modeling (BIM) is the most recent advancement in CAD technology that aids in the digital representation management of a building’s functional and physical attributes.
Database and Template Creation:
Anyone can create an unlimited number of CAD templates containing basic information that you can use whenever you need them. You can easily save a lot of time by using these templates with basic information. You can also use CAD files to build a database. Once built, the CAD database and template are easily available across a wide area network.
Conclusion
If a construction company desires to set up an in-house department for CAD Services. it will be very expensive, which increases the budget. Employing an agency that can provide you with CAD Outsourcing Services. will be far more beneficial than employing an in-house team.
It is advantageous for both organizations to interact with one another. Outsourcing agencies have worked on a wide range of design projects, so they have better experience in the field. They have the most up-to-date technology and a team of professionals, draftsmen, architects, and engineers to deliver the best service in a timely manner.



