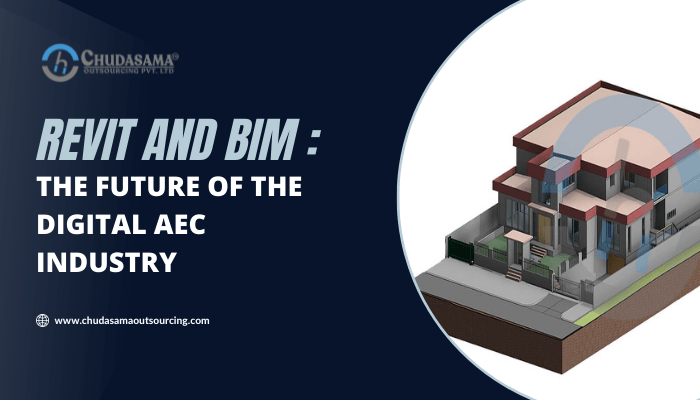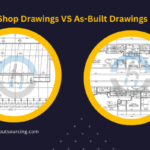Innovative technology advancements have made way for important tools that the AEC sector uses. BIM (Building Information Modeling) technology is the reply for those requiring efficiency across the designing process, driven by a requirement to make workflows and procedures thinner. Eventually, BIM is a technological tool that will be applied to every construction project.
Autodesk, a provider of extensive tool kits for engineering and designing companies, capitalizes on this significant invention with its own latest tool, Revit. For 3D drawing and modeling, architects, MEP engineers, contractors, and designers will use the BIM software Revit. Revit users can assess and investigate a project’s build ability by locating design clashes.
Whether it’s a commercial building, residential building, large skyscraper, house, or hotel, Autodesk Revit users have probably constructed something that we see all around us. It is not surprising that Autodesk Revit’s characteristics make it the most widely used platform among AEC and MEP professionals. To support BIM, Revit has been developed by Autodesk.
How Revit Supports BIM?
Revit provides information-designed entities that will be easily visualized as either a 2D drafting or a 3D model.
Revit incorporates MEP, structural engineering, and architectural design into the model. All output files for Revit are upgraded automatically whenever data is modified.
Revit is obviously limited in what it can accomplish in the building industry, thus CAD programs like AutoCAD, utilized for detailing and construction documentation, are still useful. Professionals employ various analysis programs that can easily run sophisticated simulations to increase design effectiveness.
There are various versions of Revit since Autodesk regularly makes upgrades for it. You must utilize the same build year and version if you are working with another person. A model cannot be stored in a prior version if it is stored in the present one.
Why Revit is Required?
You can turn building drawings into smart models using Revit. This tool’s primary benefit is that it quantifies information and generates incredibly detailed drafting and models. It is strongly suggested for developing complicated projects.
To build, examine, and modify 3D models, the Revit tool is commonly used by architects, structural engineers, designers, MEP engineers, and contractors.
Parametric modeling, improved coordination and cooperation, automation, scheduling, energy analysis, and other features are further benefits of Revit.
Benefits of BIM & Revit in the AEC Industry
-
3D BIM Modeling:
A drafting arrangement can be quickly and accurately created by architectural designers. The design is immediately accessible in 3D format, enabling users to test out various design concepts early on in the process. Additionally, users have the option of sharing a real-time preview of the final result with their colleagues.
-
Design Centralization:
All structure components are linked in the Revit BIM model, reducing repeated work. Any connected components will be instantly updated in response to modifications made to a structure’s elevations, floor-plan, or sections, updating the entire construction model at once.
-
Accurate Construction Documentation:
Drafters and designers can easily spot any congested regions or clashes thanks to Autodesk Revit’s advanced 3D modeling capabilities. This aids them in addressing any potential issues earlier on in the construction process, leading to high-quality and accurate construction documentation.
-
Better Visualization and Model Simulation:
Designers can see each component of the design, including furniture, lighting, and more, thanks to the amazing simulation software in Revit. Revit additionally does have the significant benefit of Virtual Reality software, which allows you to freely move around the building to get an understanding of how each component will seem when it is finished.
-
Parametric Construction Elements:
There is a series of parametric construction elements included with Autodesk Revit. All elements will be swiftly modified or altered to suit your requirements, then stored in the library to utilize in more design projects in the future.
-
Design that Saves Energy:
Building durability is essential in current society. Designers and engineers will run energy analyses with Revit to determine how effectively the structure will function at various periods of the year.
Conclusion
We hope that this post has helped to make the distinction between BIM and Revit Modeling clearer. Both are essential for high-quality, secure building, so it is recommended to choose us or another reputable BIM and Revit, provider.
We have a similar objective of influencing the development of the AEC industry utilizing the advanced innovative tools BIM and Revit. The features mentioned above are only a few of the many important ones that set BIM and Revit apart from other AEC software.
Engineers, designers, and architects can get Revit drafting and BIM Modeling services from us. Additionally, our developers offer solutions for Revit and BIM Software, which comprise modeling, drafting support services, and specially created mobile Revit software. To further streamline workflows, we can effortlessly integrate any proprietary or third-party construction management tool.
To commercial and residential architects, structural engineers, general contractors, MEP subcontractors, design-build companies, HVAC subcontractors, MEP engineers, and civil engineers, we provide Revit Modeling and BIM services, as well as Scan to BIM.



