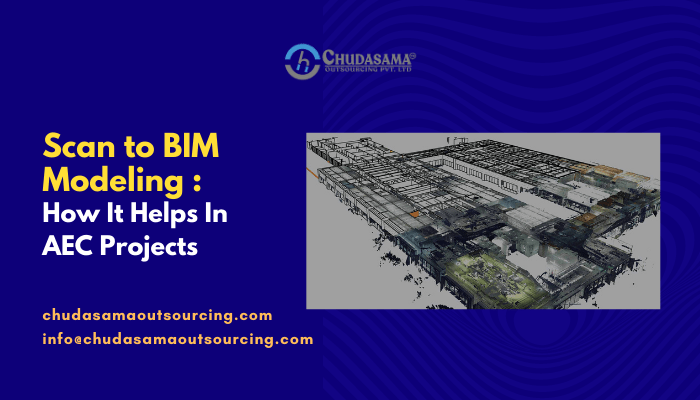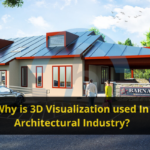Scan to BIM Modeling has evolved into a crucial component of recording present situations for BIM projects. A precise 3D model gives you trust in your AEC projects. An accurate model helps you save time and offers you confidence that modules made off-site using these models will match when fitted.
The technique of scanning current circumstances and using that information to produce an exact as-built representation of those conditions is known as Point Cloud to BIM Modeling. A typical method involves taking measurements in the field and combining them with the most recent documentation to produce an as-built model.
This manual procedure may result in obsolete and erroneous modeling, which could have adverse effects on the project’s overall timeline, including delays and expensive rework. Users can collect exact point cloud data of the current surroundings utilizing a 3D laser scanner. After that, you can utilize this point cloud to precisely build a 3D BIM model.
To create 3D models or surfaces, point clouds are employed. These models or surfaces are then used for a variety of tasks, including rendering, quality assurance, animation, visualization, and product customization. Nowadays, a number of methods, including Map projection, alpha forms, sphere pivoting, and cubic algorithms, are utilized to transform Point Cloud to 3D Model.
3 Stages of Point Cloud to 3D BIM Model
The process of converting a point cloud data collection into an efficient 3D BIM Model mostly involves three stages.
-
Data Acquisition:
The desired region is surveyed and scanned using a 3D laser scanner. Since it exists in the x, y, and z-axis and comprises the outside area of the desired region of an item, the data collected is in the form of a 3D point cloud collection.
-
Importing data into modeling software:
We cannot see the original data that was collected in the point cloud. Thus, the point cloud data will be first entered into a point-cloud modeling application for visualization, data management, evaluation, and modeling. The scanned site will now be seen digitally in the type of bitmap images.
-
BIM Model Conversion:
To create an efficient 3D BIM model, the point cloud information is taken from the modeling program and transferred into BIM-approved software. The point cloud pictures are converted with this BIM program into a format that is simple to utilize.
Advantages of Scan to BIM Modeling
The following advantages are driving the AEC industry to use Scan to BIM Modeling for renovation projects, conservation projects, or to scan any existing structure.
-
Better Coordination:
The 3D model created from point-cloud pictures enables effective collaboration between the customers, design team, contractors, and architects. It is simple to find any bugs or potential pitfalls in the drawing because everyone on the staff can see it at the same time.
The necessary improvements can be proposed and debated more effectively. The MEP, architectural, and structural teams may offer their own perspectives, concepts, and recommendations to identify and resolve any possible risks or design flaws and to create an effective and endurable design.
-
Lowers the overall cost of building:
The suggested design or virtual model aids in spotting potential problems or errors prior to building work starts. When relative to Scan to BIM technology, conventional or traditional surveying is more costly. The laser scan technique lowers such expenses. With point cloud modeling, a structure may be designed that is both affordable and efficient.
The exact and accurate 3D model can calculate the material price acquisition and completion of the project. Therefore, the estimated cost of building and surveying is reduced via Point Cloud to BIM.
-
Design evaluation for construction projects:
The technique of scan to BIM is frequently utilized to renovate and update current or ancient projects. A 3D model is created using the scanned pictures and contains all the information about the building, MEP systems, etc.
Using the information and BIM model, the prototype model can be verified on numerous characteristics, including durability, the efficiency of the MEP system, structural layout, and other parameters. An overall view of the current building aids in the analysis and the creation of a new project’s design.
The benefit of comparing the latest drawing and its features to the old design is provided by the as-built model created via Scan to BIM. The precision of the data obtained by physical surveying is lower than that of the as-built model.
Conclusion
You will get top-notch BIM Modeling Services from outsourcing it to a leading provider of Scan to BIM Services, with short turnaround times. Outsourcing BIM Services will convince you that you will get an accurate, high-quality, and cost-effective BIM model for your project. In order to deliver unmatched services, outsourcing firm engineers are highly skilled in employing the most cutting-edge Point Cloud to BIM tools and technology.



